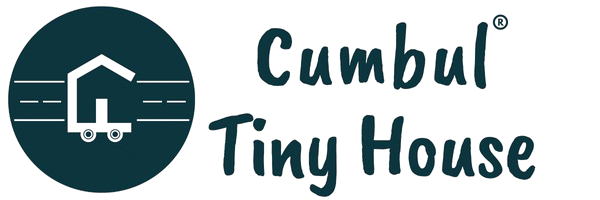Our tiny house models are named after the country or city where they were first delivered.
3×8 + 3×8 + 3×12 meters New York Tiny House model attracts attention with its top quality materials, elegance and functionality!
Download the New York Data Sheet for full details.
General Features
-30×50 box profile carcass
-Siberian pine wood interior and exterior cladding
-Foiled glass wool insulation
-Roof top osb, moisture barrier, clamp sheet
-Clean water and waste water installation
-Electrical installation
Outdoor
-Honey colored wooden facade cladding
-Egepen PVC windows
-Timber deck patio on profiled grillage
-Osb + moisture barrier + clamp sheet facade cladding
-Corner-window sills
-Outdoor sconce
Interior
-Wall panel interior cladding
-Floor parquet flooring
-Wooden opening interior doors
-Bathroom cabinets
-Lightings
-Terrace
-Steel Ladder
-Kitchen sink
-Kitchen cabinets
-Armatures
-Composite panel bathroom
-Wc, luminaires
LET’S GET IN TOUCH
(Mail)










































